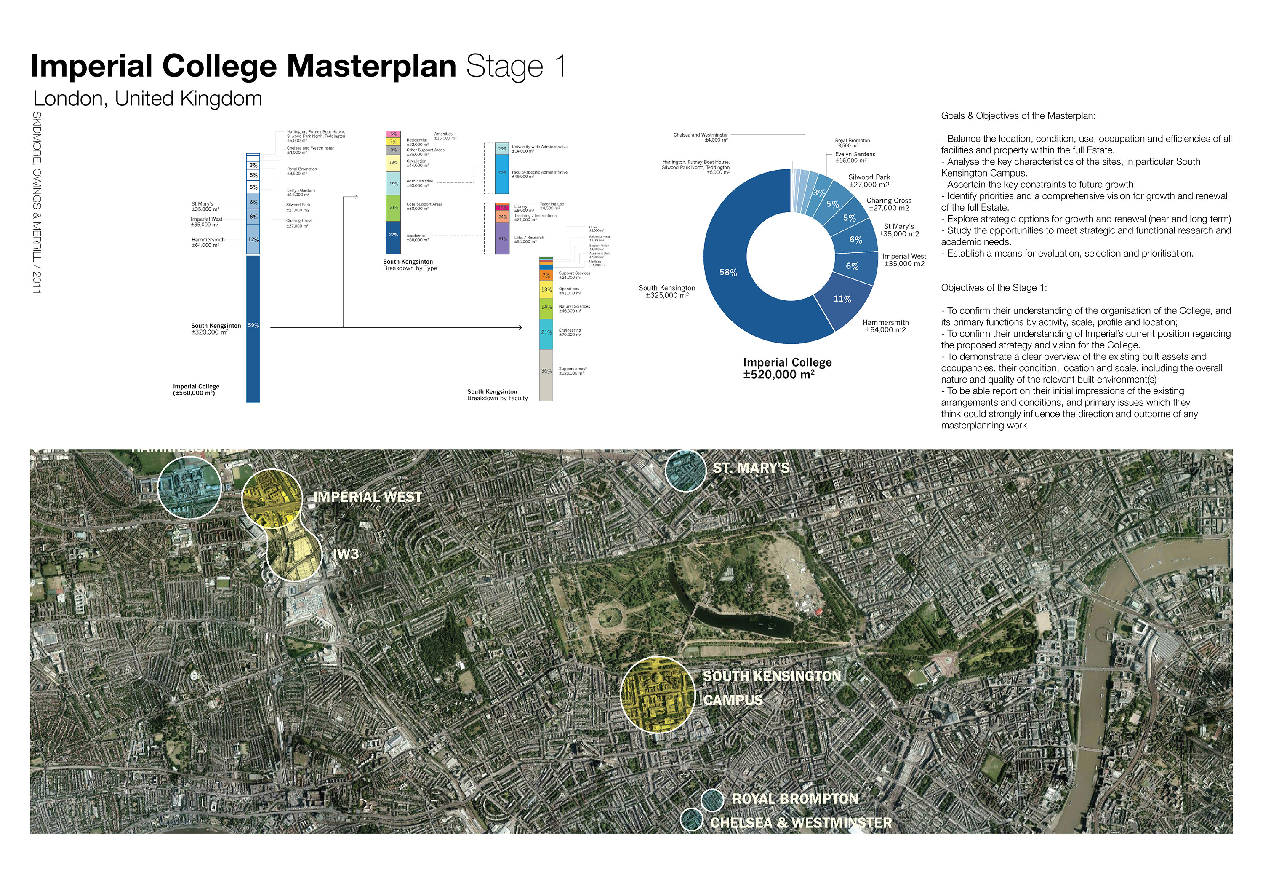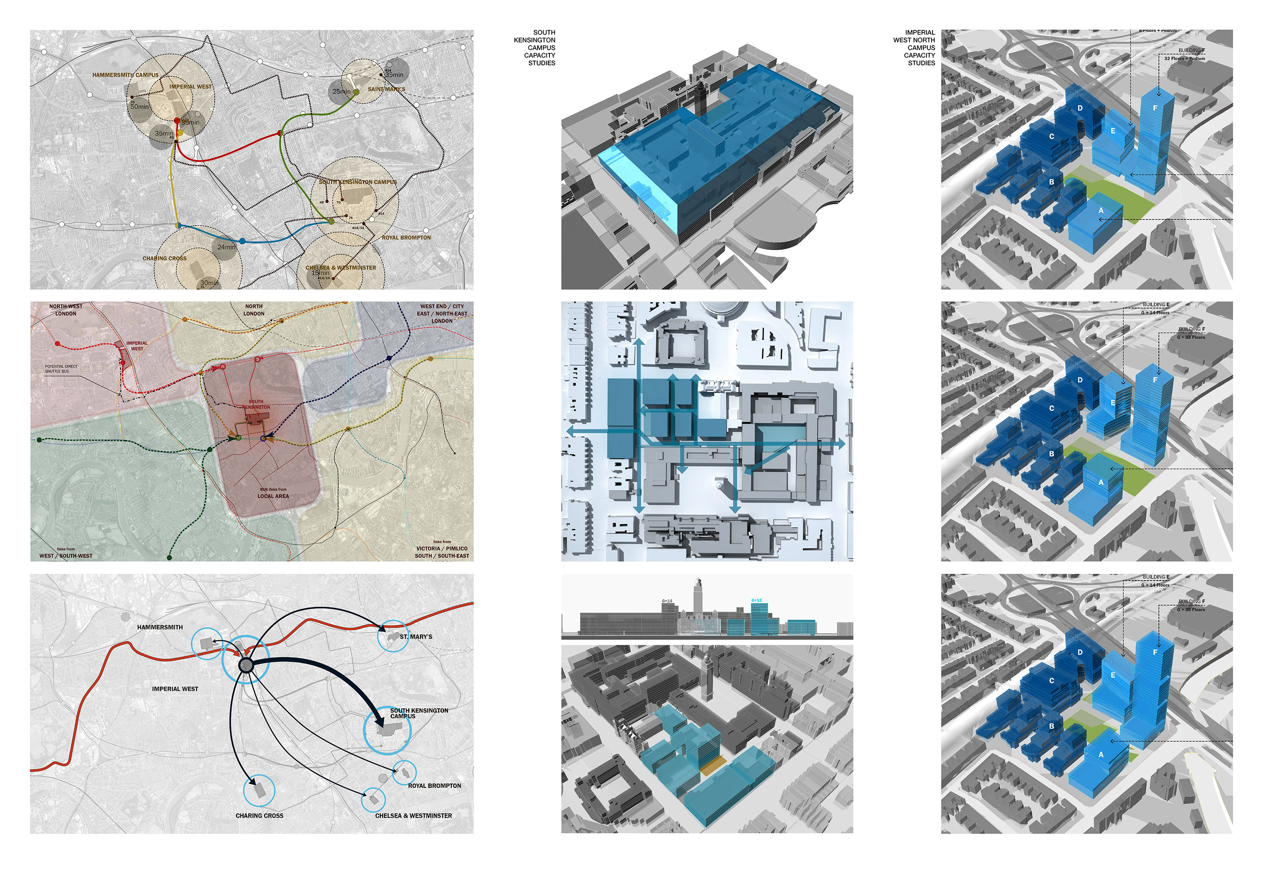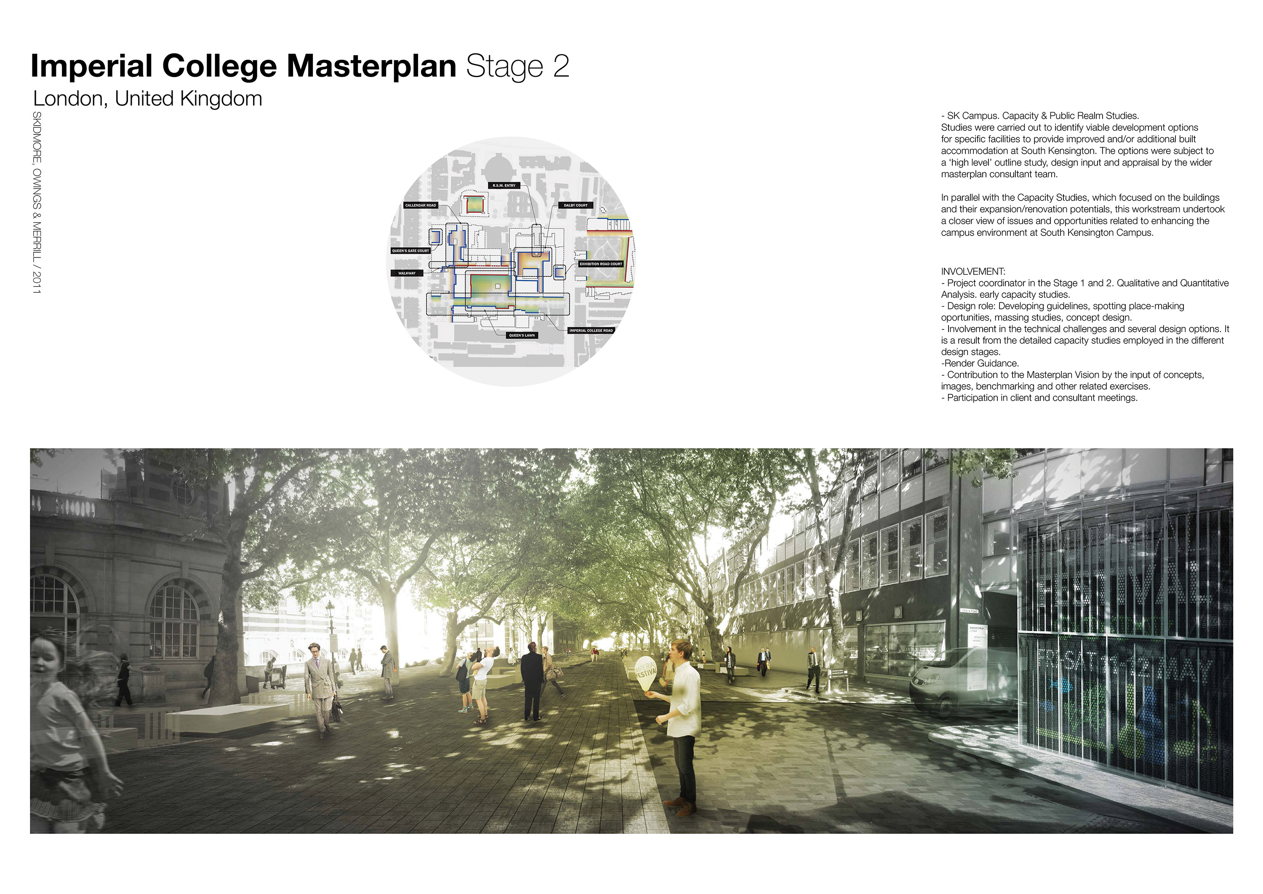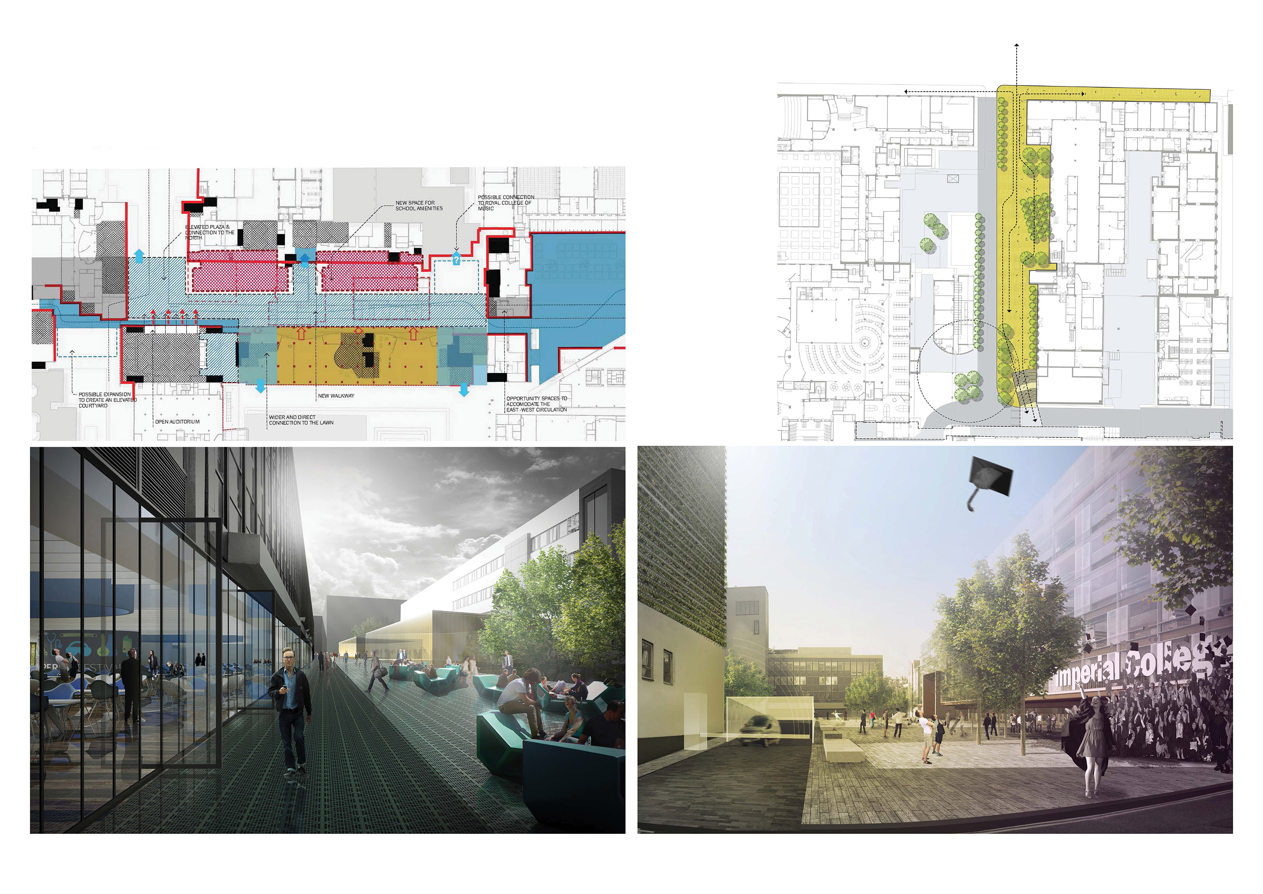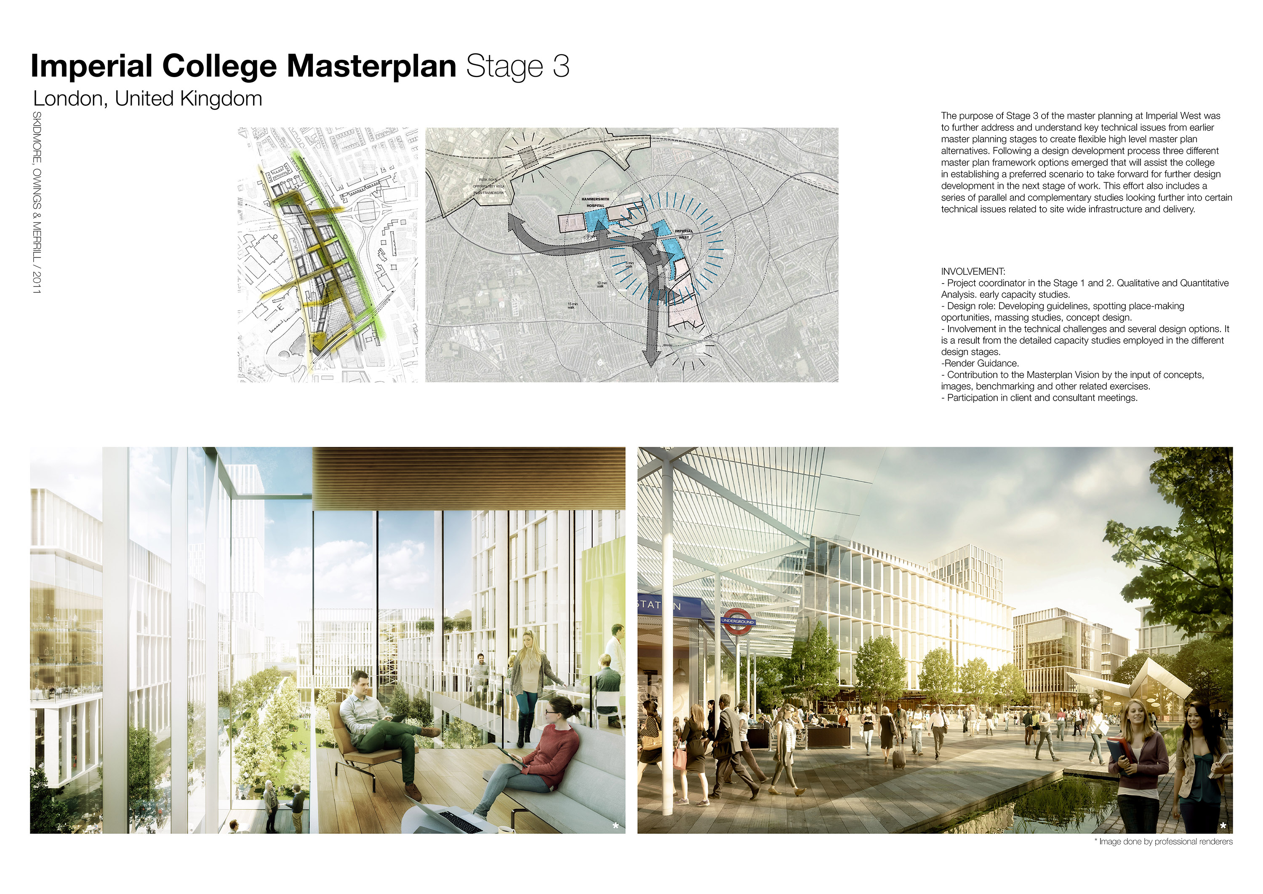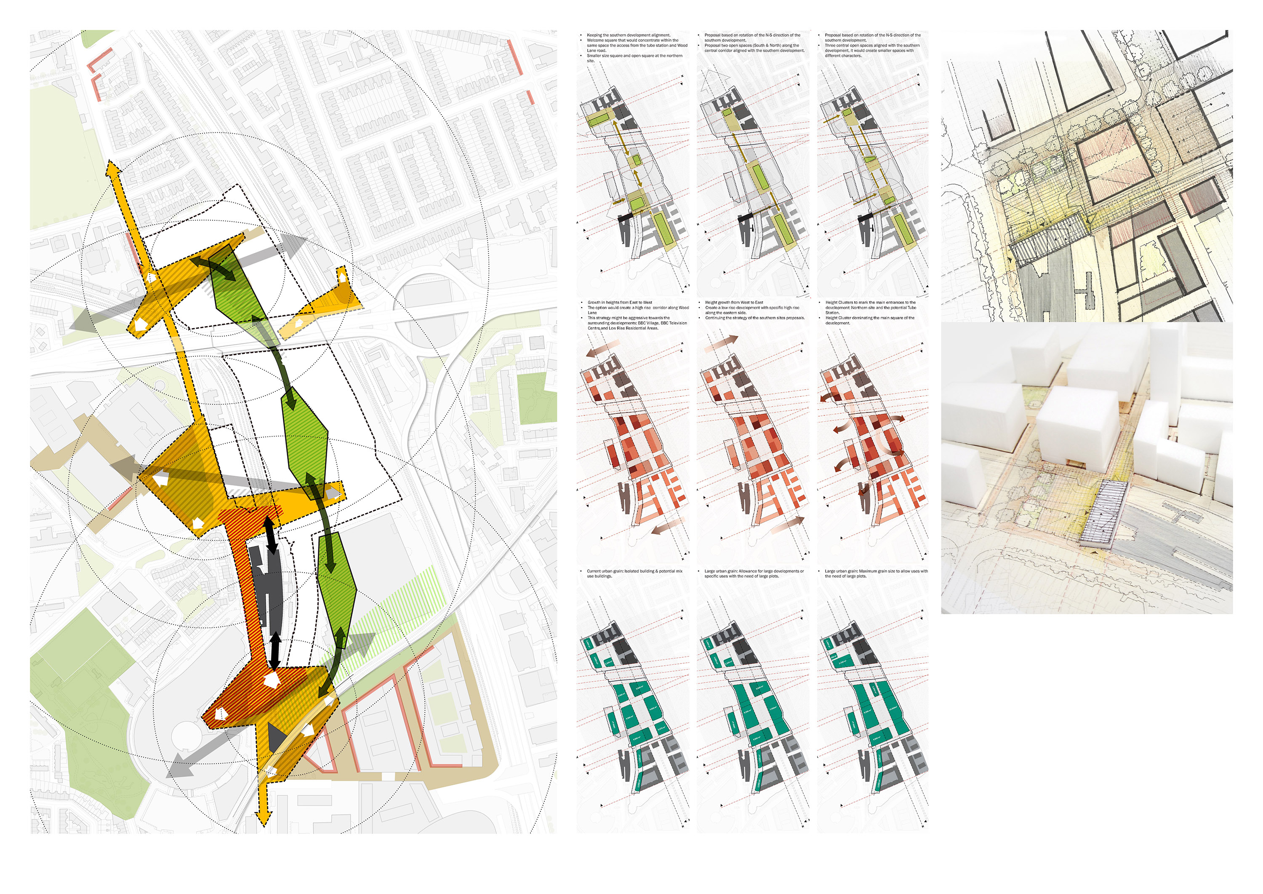University MasterPlan
Development of Masterplan for reconfiguration and Expansion of an Academic Institution
Goals & Objectives:
- Balance the location, condition, use, occupation and efficiencies of all facilities and property within the full Estate.
- Analyse the key characteristics of the sites, in particular
South Kensington Campus.
- Ascertain the key constraints to future growth.
- Identify priorities and a comprehensive vision for growth and renewal of the full Estate.
- Explore strategic options for growth and renewal
(near and long term)
- Study the opportunities to meet strategic and functional research and academic needs.
- Establish a means for evaluation, selection and prioritisation.
Stage 1:
- To confirm their understanding of the organisation of the College, and its primary functions by activity, scale, profile and location;
- To confirm their understanding of Imperial’s current position
regarding the proposed strategy and vision for the College.
- To demonstrate a clear overview of the existing built assets and occupancies, their condition, location and scale, including the overall nature and quality of the relevant
built environment(s)
- To be able report on their initial impressions of the existing arrangements and conditions, and primary issues which they think could strongly influence the direction and outcome of any masterplanning work.
Stage 2
- SK Campus. Capacity & Public Realm Studies.
Studies were carried out to identify viable development options for specific facilities to provide improved and/or additional built accommodation at South
Kensington. The options were subject to a ‘high level’ outline study, design input and appraisal by the
wider masterplan consultant team.
In parallel with the Capacity Studies, which focused on the buildings and
their expansion/renovation potentials, this workstream undertook a closer view of issues and opportunities related to enhancing the campus environment at South Kensington Campus.
- IW Campus. Capacity Studies
In parallel
with the Capacity Studies, which focused on the buildings and their expansion/renovation potentials, this workstream undertook a closer view of issues and opportunities related to enhancing the campus environment at South Kensington
Campus.
Stage 3
The purpose of Stage 3 of the master planning at Imperial West was to further address and understand key technical issues from earlier master planning stages to create flexible high level master plan alternatives.
Following a design development process three different master plan framework options emerged that will assist the college in establishing a preferred scenario to take forward for further design development in the next stage of work.
This effort also includes a series of parallel and complementary studies looking further into certain technical issues related to site wide infrastructure and delivery.
The Vision
The intention behind this exercise was to get a summary of the work done over the last stages; then, highlight the determined potential opportunities and spatial character. The result was a mixed-use urban
campus where the flexibility, interactivity and involvement of the architecture would play a key role in the public realm; thus, the student life.
- Date: 2013-2014
- Context: Skidmore, Owings & Merrill LLP
- Category: Urban Design
